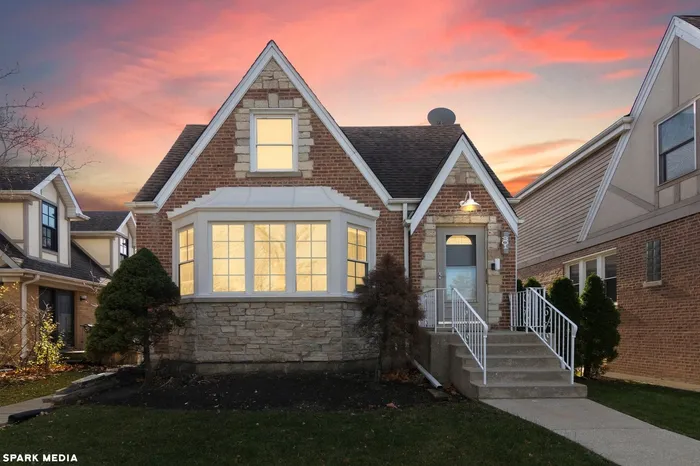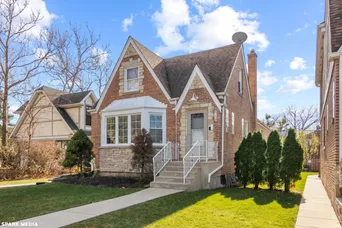- Status Sold
- Sale Price $435,000
- Bed 4 Beds
- Bath 2.1 Baths
- Location Norwood Park
Welcome to 301 W. Talcott, a thoughtfully designed smart home centrally located near everything. We can't wait for you to take a look and become a part of the amazing Park Ridge community. So many upgrades! Owner will be relocating out of the country and hates to leave. Since purchasing last year they have done a lot! Smart home features such as August wi-fi door locks, smart fridge, Nest camera system, Nest HVAC controls and Ring doorbell PLUS a TESLA charging station; the technology is all setup and ready to go. The main level is so bright and sunny with a new open concept kitchen and dining room, living room, 2 bedrooms, full-size bath, and ultra-modern luxury vinyl flooring throughout. The main bathroom was gutted, now has a large shower with glass doors. The flow of the first floor is amazing, the primary bedroom fits a King size bed. There are two bedrooms upstairs and a lounge area so you can easily balance work-from-home or home school scenarios without sacrificing space. They completely finished the basement with new vinyl flooring, added a laundry room, waterproofing drain tile system and half bath. No expense spared with a new water heater and furnace. There is a mudroom off the back of the house and access to the backyard from the basement or the kitchen. Outside there is a brand new concrete sidewalk, parking pad, and patio space with a new fence and gate. The owner will leave the patio furniture and gas grill for your enjoyment. The garage has new shingles and siding. This home is close to everything in Park Ridge, Edison Park, and of course, the award winning Park Ridge Schools so make a showing request today!
General Info
- List Price $449,000
- Sale Price $435,000
- Bed 4 Beds
- Bath 2.1 Baths
- Taxes $7,951
- Market Time 21 days
- Year Built 1946
- Square Feet 1990
- Assessments Not provided
- Assessments Include None
- Listed by
- Source MRED as distributed by MLS GRID
Rooms
- Total Rooms 8
- Bedrooms 4 Beds
- Bathrooms 2.1 Baths
- Living Room 17X14
- Dining Room 10X11
- Kitchen 21X10
Features
- Heat Gas, Forced Air, Zoned
- Air Conditioning Central Air
- Appliances Microwave, Dishwasher, Refrigerator, Washer, Dryer, Disposal, All Stainless Steel Kitchen Appliances, Cooktop, Oven/Built-in, Range Hood, Gas Cooktop
- Amenities Curbs/Gutters, Sidewalks, Street Lights, Street Paved
- Parking Garage
- Age 71-80 Years
- Exterior Brick



































































