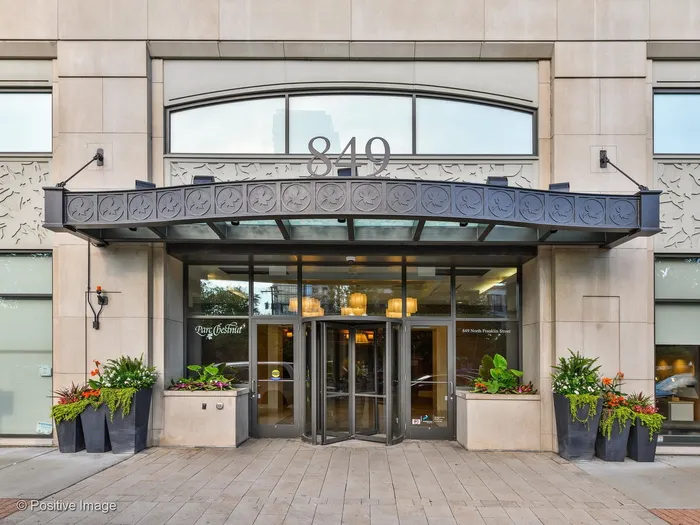- Status Sold
- Sale Price $531,250
- Bed 2 Beds
- Bath 2 Baths
- Location North Chicago
-

Vincent Anzalone
vanzalone@bairdwarner.com -

Michael Zornes
mzornes@bairdwarner.com
This contemporary 2-bedroom, 2-bath loft-style condo in River North has been impeccably updated throughout. In the kitchen, home chefs will delight in new custom cabinets, quartz countertops and high-end stainless appliances including a 6-burner range and wine refrigerator. The spacious kitchen island with waterfall edge offers plenty of extra prep space for the cook and comfortable seating for three. The kitchen flows into an expansive, open dining and living space, centered on a stylish marble fireplace and offering city views through floor-to-ceiling windows. Both the primary and second bedrooms have new hardwood floors, new fully-organized walk-in closets, and tastefully updated bathrooms - one with a large soaking tub and the other with spacious walk-in shower. You'll also find new light fixtures, new solid-core doors and unique custom-installed glass panels that extend up to the ceiling to ensure privacy in the bedrooms without compromising the light and allure of urban loft-living. The south-facing private balcony is the perfect place to enjoy magical city views with your morning coffee or evening beverage. Wonderfully situated across from the green leafy space of Chestnut Park, this sought-after building features a 24-hour doorperson, on-site dry cleaner, exercise room, and an expansive community terrace with firepits. One indoor parking space is included.
General Info
- List Price $550,000
- Sale Price $531,250
- Bed 2 Beds
- Bath 2 Baths
- Taxes $8,686
- Market Time 99 days
- Year Built 2005
- Square Feet 1335
- Assessments $790
- Assessments Include Heat, Air Conditioning, Water, Gas, Parking, Common Insurance, Doorman, TV/Cable, Exercise Facilities, Exterior Maintenance, Scavenger, Snow Removal, Internet Access
- Source MRED as distributed by MLS GRID
Rooms
- Total Rooms 5
- Bedrooms 2 Beds
- Bathrooms 2 Baths
- Living Room 18X26
- Dining Room COMBO
- Kitchen 15X9
Features
- Heat Gas, Forced Air
- Air Conditioning Central Air
- Appliances Not provided
- Parking Garage
- Age 16-20 Years
- Exterior Brick
- Exposure S (South), E (East)
Based on information submitted to the MLS GRID as of 2/25/2026 11:02 PM. All data is obtained from various sources and may not have been verified by broker or MLS GRID. Supplied Open House Information is subject to change without notice. All information should be independently reviewed and verified for accuracy. Properties may or may not be listed by the office/agent presenting the information.







































