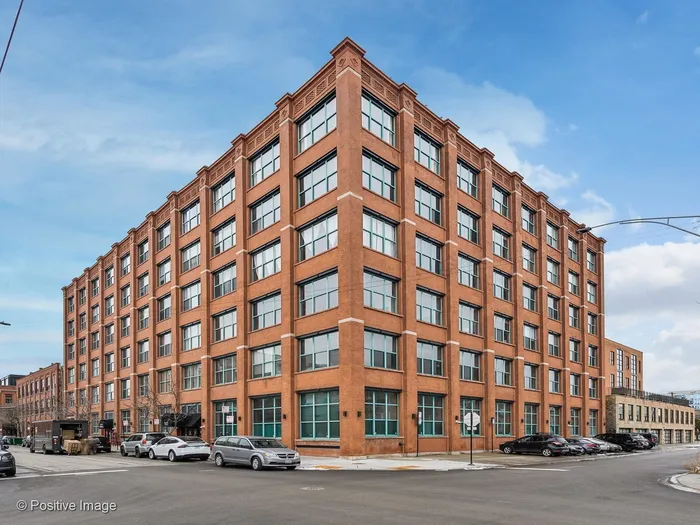- Status Sold
- Sale Price $701,501
- Bed 2 Beds
- Bath 2 Baths
- Location West Chicago
-

Vincent Anzalone
vanzalone@bairdwarner.com
Every inch of this 2 bedroom corner loft is simply stunning! Beautifully remodeled in the past year, this unit is located in a converted Fulton Market District warehouse. Over 1,600 square feet, this spacious home impresses with exposed brick and timber beams, 12'7" ceilings, new wide plank oak flooring, motorized window treatments, smart home features and high end designer finishes throughout. The wide open floor plan offers plenty of space (and sunlight), the focal point of which is the gorgeous custom black kitchen. Enhanced with special touches like custom glass shelving, a stylish Brizo touch faucet, metal mesh custom cabinetry and Bertazzoni and Bosch appliances, this kitchen will be the envy of your friends! Also, a custom bar with additional seating made by Wayward Iron featuring iron clad glass shelving over a large counter space with wine fridge and matching cabinetry. The master suite with ample room for a king, includes two large reach-in closets, motorized blackout shades and a sleek bath with wall mounted commode (tucked behind a pocket door), custom shelving and an oversized Kohler steam shower. The second bedroom has space for a queen, or makes a perfect office, while the powder room is uber stylish with another wall-mounted toilet, floating sink and room to add a bath or shower. Storage abounds with a pantry, linen closet and a utility room housing the in-unit front load LG washer & dryer. Formerly home to The Morgan and Wright Co., a bicycle and automobile tire manufacturer, this landmarked warehouse has been converted to a live/work building with an elevator and a common roof deck with unobstructed skyline and neighborhood views. The location can't be beat; step out to some of the city's most renowned dining and biggest tech headquarters alongside vibrant nightlife, shopping, culture, transportation, and more.
General Info
- List Price $695,000
- Sale Price $701,501
- Bed 2 Beds
- Bath 2 Baths
- Taxes $8,497
- Market Time 7 days
- Year Built 1899
- Square Feet Not provided
- Assessments $446
- Assessments Include Water, Scavenger, Snow Removal
- Source MRED as distributed by MLS GRID
Rooms
- Total Rooms 5
- Bedrooms 2 Beds
- Bathrooms 2 Baths
- Living Room 29X17
- Dining Room 17X14
- Kitchen 12X11
Features
- Heat Gas, Forced Air
- Air Conditioning Central Air
- Appliances Not provided
- Parking None
- Age 100+ Years
- Exterior Brick
- Exposure N (North), E (East), City
Based on information submitted to the MLS GRID as of 11/29/2025 5:32 PM. All data is obtained from various sources and may not have been verified by broker or MLS GRID. Supplied Open House Information is subject to change without notice. All information should be independently reviewed and verified for accuracy. Properties may or may not be listed by the office/agent presenting the information.



















































