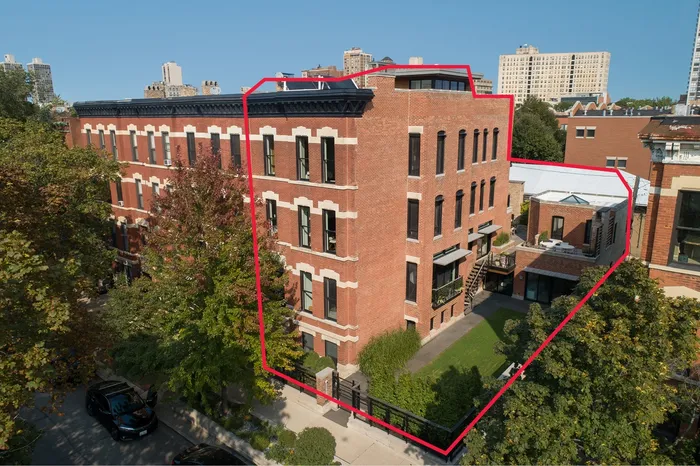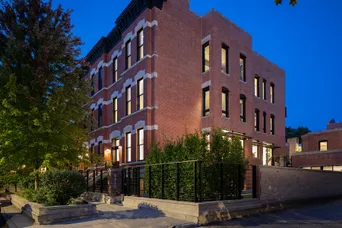- Status Sold
- Sale Price $5,250,000
- Bed 6 Beds
- Bath 6.1 Baths
- Location Lake View
-

Vincent Anzalone
vanzalone@bairdwarner.com -

Julie Nerenberg Block
jnerenberg@bairdwarner.com
Designed by William Sholtens, founder of the lauded, Oak Park-based Elements Architectural Group, this 6-bedroom, 6 full bath, 3 half bath, custom home is a masterful blend of sustainable architecture, exceptional contemporary design, and classic timeless luxury. From its strategic setting on a prime double lot in prestigious East Lincoln Park to its carefully engineered construction, this 6-level residence is a must-see for the discerning and discriminating home buyer. The attention to detail is evident the moment you step into the foyer where the abundant light, high ceilings and carefully planned sightlines lead you into the formal living room and beyond. Pocket doors in each room allow for conversation, socializing and uninterrupted flow throughout the home-without sacrificing the privacy that modern life sometimes demands. Ideal for congenial gatherings of friends, family and colleagues, the dining room is large enough to seat 20 but has been artfully designed to feel intimate and inviting. The luxury kitchen features two stainless steel-clad islands from the Italian firm of Arclinea: With both offering extra storage, one island is for preparation and cooking and the other for seating. The rest of the kitchen features marble countertops, new custom designed white-clad cabinets and professional grade appliances. There is also a pantry and a custom built-in table with banquette seating. The kitchen flows seamlessly into an expansive family/media room with floor-to-ceiling windows and opens to an inviting deck. The second floor features 3 huge bedrooms, bathed in sunlight with luxury baths. Lined with built-in bookcases, the second floor corridor offers an inviting retreat for reading or other media pursuits. One floor up, the enormous primary bedroom is your personal sanctuary with 14-foot ceilings, a fireplace and access to your own private terrace. The ensuite bath features a spa-inspired limestone shower, large soaking tub, and huge floating vanity with double sinks. The top floor boasts a wet bar and access to a sprawling rooftop deck with multiple seating areas and breathtaking skyline vistas. The lower level has two large family/media rooms, a walk-in wine cellar, state-of-the-art pool with shower, and two additional full baths. There is an attached 2.5-car garage plus a large coach house that has a full kitchen, living room with fireplace, en suite bedroom, and a skylit office with sliding doors that open to the side yard. With more than 8,000 square feet of living space, this singular home has an elevator serving all levels, heated floors throughout, Lutron blinds on every window, brand new, commercial-grade HVAC system, ultra-durable Ipe decks, and a large professionally landscaped side yard
General Info
- List Price $5,250,000
- Sale Price $5,250,000
- Bed 6 Beds
- Bath 6.1 Baths
- Taxes $57,243
- Market Time 18 days
- Year Built 1889
- Square Feet 7400
- Assessments Not provided
- Assessments Include None
- Source MRED as distributed by MLS GRID
Rooms
- Total Rooms 14
- Bedrooms 6 Beds
- Bathrooms 6.1 Baths
- Living Room 11X17
- Family Room 11X17
- Dining Room 15X15
- Kitchen 14X17
Features
- Heat Gas
- Air Conditioning Central Air
- Appliances Oven-Double, Oven/Range, Microwave, Dishwasher, High End Refrigerator, Refrigerator-Bar, Freezer, Washer, Dryer, Disposal, Wine Cooler/Refrigerator, Cooktop, Oven/Built-in, Gas Cooktop
- Amenities Pool, Sidewalks, Street Lights, Street Paved
- Parking Garage
- Age 100+ Years
- Exterior Brick
Based on information submitted to the MLS GRID as of 2/25/2026 11:02 PM. All data is obtained from various sources and may not have been verified by broker or MLS GRID. Supplied Open House Information is subject to change without notice. All information should be independently reviewed and verified for accuracy. Properties may or may not be listed by the office/agent presenting the information.









































































































