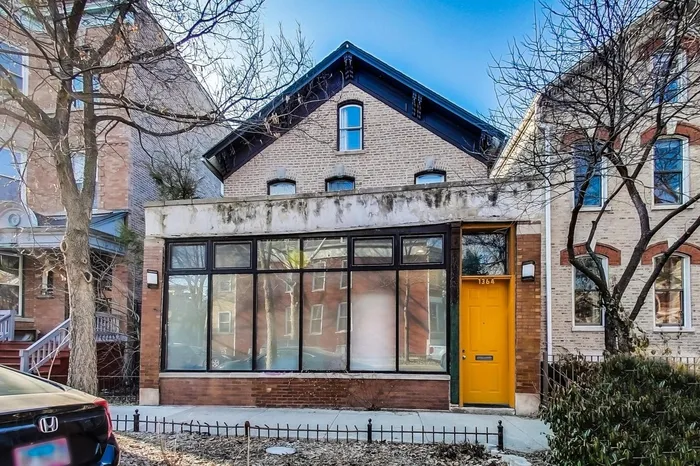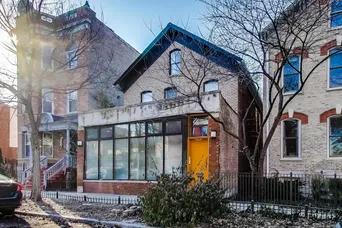- Status Sold
- Sale Price $1,235,000
- Bed 4 Beds
- Bath 3.1 Baths
- Location West Chicago
Tired of cookie cutter houses on tight lots with no back yards? Then take a good, long look at this incredibly charming, approx 4,000sf home on a 38 x 132 lot--with a 1 bed, 1 bath in-law apartment to boot! Formerly a store front with a house behind it, this home was opened up & extensively rehabbed to create an airy, loft-like space. Exposed brick & timbers, all kinds of striking details, & great, functional space. Much of the 1st floor is open & draws you through the spacious living & dining rooms into the kitchen / family room & beyond to the patio & lovely wooded garden in back. Kitchen has huge island, painted cabinets, stone counters, open shelving. Family room has wood-burning fireplace with gas start. Powder room on this floor as well as an office (complete with a pool!) in the store front--perfect for working from home. A freestanding, Japanese-style stepped cabinet begins the stairs to the 2nd floor. Large primary suite with 2 big walk-in closets (currently used as reading nook & meditation room) & Juliet balcony. En suite bathroom has subway tile shower & separate Japanese soaking tub. 2nd floor laundry. Two more bedrooms & another bathroom on the 3rd floor. The rear bedroom (now used as an office) has a balcony & spiral staircase to the back yard. The front ~600sf of the 2nd floor is a self-contained 1 bed, 1 bath apartment. It could easily be incorporated into the rest of the house or kept for extended family, a nanny, or AirBnB income. 2 car garage. Fantastic Wicker Park location steps from everything on Milwaukee. Cafes, stores, restaurants galore! Close to the el and easy access to the x-way. Property is landmarked. A very special opportunity.
General Info
- List Price $1,250,000
- Sale Price $1,235,000
- Bed 4 Beds
- Bath 3.1 Baths
- Taxes $14,987
- Market Time 7 days
- Year Built 1888
- Square Feet 4061
- Assessments Not provided
- Assessments Include None
- Listed by: Phone: Not available
- Source MRED as distributed by MLS GRID
Rooms
- Total Rooms 11
- Bedrooms 4 Beds
- Bathrooms 3.1 Baths
- Living Room 23X17
- Family Room 15X19
- Dining Room 23X13
- Kitchen 9X19
Features
- Heat Gas, Forced Air, Zoned
- Air Conditioning Central Air
- Appliances Oven/Range, Microwave, Dishwasher, Refrigerator, Washer, Dryer, Range Hood
- Amenities Park/Playground
- Parking Garage
- Age 100+ Years
- Style Other
- Exterior Brick
Based on information submitted to the MLS GRID as of 2/25/2026 11:02 PM. All data is obtained from various sources and may not have been verified by broker or MLS GRID. Supplied Open House Information is subject to change without notice. All information should be independently reviewed and verified for accuracy. Properties may or may not be listed by the office/agent presenting the information.













































































































































