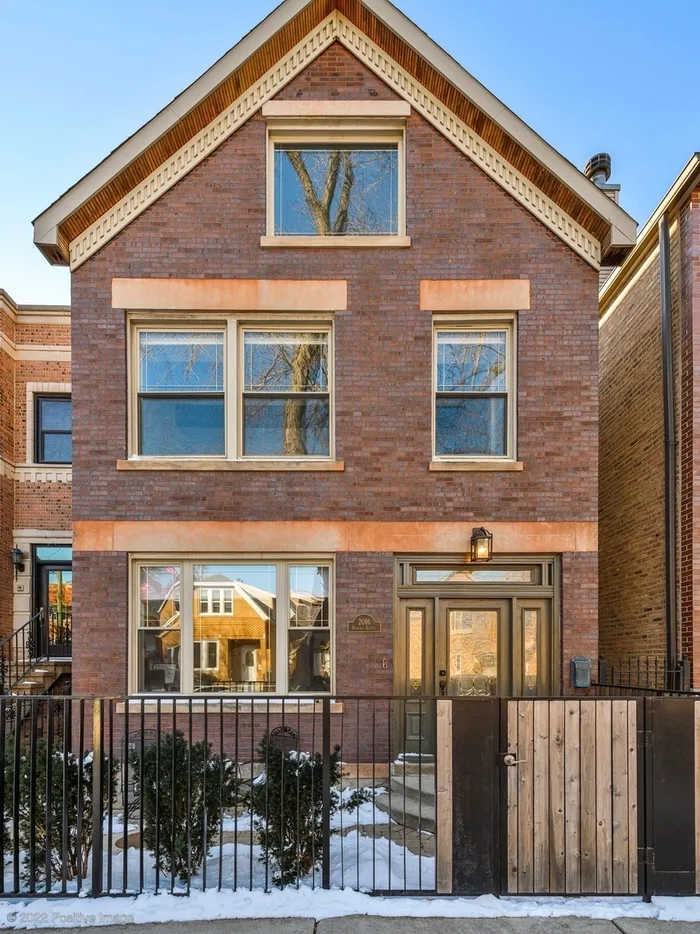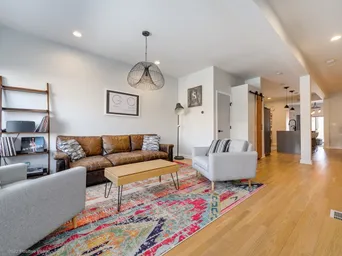- Status Sold
- Sale Price $1,210,000
- Bed 3 Beds
- Bath 3.1 Baths
- Location West Chicago
-

Vincent Anzalone
vanzalone@bairdwarner.com
A terrific Bucktown location, loads of curb appeal and beautifully upgraded interiors distinguish this spacious 4-bedroom, 3.1 bath single-family home. Beyond the inviting leaded-glass entry, the open-concept main floor features a dramatic floating staircase and a big sunlit living room flowing seamlessly into the dining area, large enough for a 10-person table! The at-home chef will love the kitchen with its quartz countertops, tiled backsplash, two sinks, and upgraded stainless appliances including a 6-burner gas range. A large waterfall-edge island offers extra storage, additional working space and comfortable seating for four. The kitchen leads to a spacious family room with a wood-burning fireplace, custom built-ins and French doors opening to the large deck and backyard. The huge primary bedroom boasts a beamed cathedral ceiling and a fabulous en suite bath with floating dual-sink vanity and large walk-in rainforest shower. Stairs in the primary lead to a loft with more closet space and plenty of space for an office, more closet space and/or a nursery. Right off that loft is an inviting rooftop deck with canopy views. Numerous other updates include tankless water heater, new drain tiles, flooring and steel beams in the basement, new pavers in the front and back yards, and a full-home Sonos sound system with a new Finnish sauna and in-home movie theater making this a truly unique home for the discerning buyer. Off the family room is a good-sized backyard and a detached 2-car garage. Enjoy all of this and more on a lovely tree-lined block with convenient access to the Expressway and Bucktown's thriving restaurant scene.
General Info
- List Price $1,200,000
- Sale Price $1,210,000
- Bed 3 Beds
- Bath 3.1 Baths
- Taxes $15,712
- Market Time 7 days
- Year Built 1892
- Square Feet Not provided
- Assessments Not provided
- Assessments Include None
- Source MRED as distributed by MLS GRID
Rooms
- Total Rooms 11
- Bedrooms 3 Beds
- Bathrooms 3.1 Baths
- Living Room 18X24
- Family Room 16X15
- Dining Room 8X17
- Kitchen 9X17
Features
- Heat Gas, Forced Air, Indv Controls
- Air Conditioning Central Air, Zoned
- Appliances Not provided
- Amenities Curbs/Gutters, Sidewalks, Street Lights, Street Paved
- Parking Garage
- Age 100+ Years
- Style Other
- Exterior Brick
Based on information submitted to the MLS GRID as of 2/25/2026 11:02 PM. All data is obtained from various sources and may not have been verified by broker or MLS GRID. Supplied Open House Information is subject to change without notice. All information should be independently reviewed and verified for accuracy. Properties may or may not be listed by the office/agent presenting the information.



































































