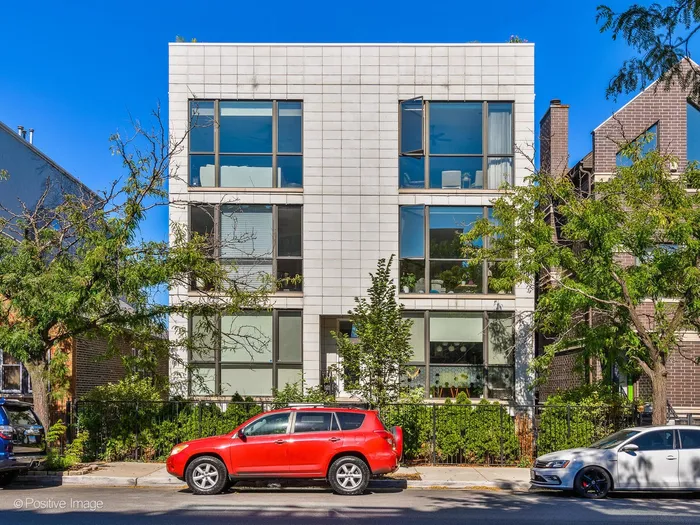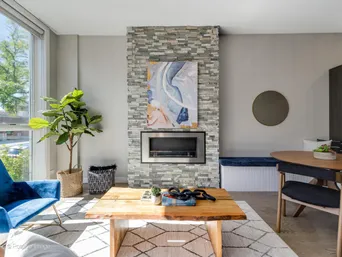- Status Sold
- Sale Price $700,000
- Bed 3 Beds
- Bath 3 Baths
- Location West Chicago
-

Vincent Anzalone
vanzalone@bairdwarner.com
This modern 3bed 3 bath duplex down in Bucktown has all the natural light you've been looking for with the primary and second bedroom upstairs to soak it all in! The primary suite is in the back of the unit and includes a walk-in closet and spa-like bath with a double sink vanity, heated floors and a steam shower. In the front of the home; a designer open concept kitchen with Bosch appliances, quartz countertops including the waterfall on the island with room for a couple stools. That opens to a living/dining room with giant south-facing windows and a fireplace. Step down to the lower level and a GIANT family room with more light, a wet bar, tons of cabinets and a drink fridge. There are wide plank floors throughout the lower level with 9' ceilings and 8' doors. There's also a bedroom, a full bathroom, a laundry room and a door to the attached garage. Outside are two private spaces including one off the back of the condo and another, much bigger space over the garage. Enjoy convenient Expressway access, 606 trail accessibility, and a VERY short walk to Bucktown's thriving restaurant scene!
General Info
- List Price $700,000
- Sale Price $700,000
- Bed 3 Beds
- Bath 3 Baths
- Taxes $13,700
- Market Time 11 days
- Year Built 2014
- Square Feet 2100
- Assessments $266
- Assessments Include Common Insurance, Exterior Maintenance, Scavenger, Snow Removal
- Source MRED as distributed by MLS GRID
Rooms
- Total Rooms 7
- Bedrooms 3 Beds
- Bathrooms 3 Baths
- Living Room 18X16
- Family Room 25X18
- Dining Room COMBO
- Kitchen 14X9
Features
- Heat Gas, Forced Air
- Air Conditioning Central Air
- Appliances Oven/Range, Microwave, Dishwasher, Refrigerator, Washer, Dryer, Disposal
- Parking Garage
- Age 6-10 Years
- Exterior Concrete
- Exposure N (North), S (South), W (West), City
Based on information submitted to the MLS GRID as of 2/25/2026 11:02 PM. All data is obtained from various sources and may not have been verified by broker or MLS GRID. Supplied Open House Information is subject to change without notice. All information should be independently reviewed and verified for accuracy. Properties may or may not be listed by the office/agent presenting the information.























































