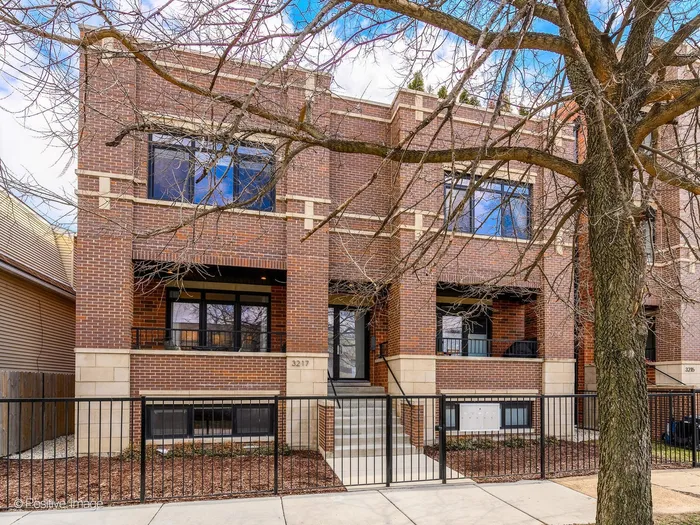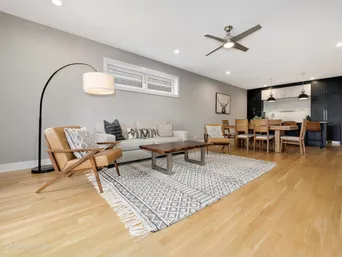- Status Sold
- Sale Price $680,000
- Bed 4 Beds
- Bath 3 Baths
- Location North Chicago
-

Vincent Anzalone
vanzalone@bairdwarner.com
Unit 1N is a 4 bed 3 bath duplex down with exceptional design which feels like single family living. As you enter the sun-filled open living space, you're wowed by 9 foot 3 inch ceilings and a spacious front balcony. There is plenty of room for living, dining and a kitchen. The designer kitchen features stainless steel appliances with floor-to-ceiling cabinetry, including a paneled refrigerator and a large island with seating. Built in 2019, this 2800 square foot residence showcases impeccably well-kept spaces with transitional finishes and quality fixtures throughout, elevating the home's modern appeal. On the top floor are two of the four bedrooms, including the master bedroom designed with a walk-in closet and a spa-like ensuite bath with a massive walk-in shower and double vanity. The main level also has another sizable bedroom with an adjacent full bathroom. On the lower level, you have a giant second living area complete with a custom-built wet bar and elegant floating beam shelves. Radiant underfloor heating provides the entire lower level with consistent warmth, which keeps your feet toasty and helps heat the entire home efficiently. A separate laundry room, two more bedrooms and a full bathroom complete the impressive downstairs living space which also has tall 9 foot 3 inch ceilings. Other features: garage parking, a bonus common garage roofdeck, and private storage. This Avondale location is just steps from dining options, gyms, grocery stores, parks and a 5 minute walk to the Belmont Blue Line and easy access to the 90/94 expressway. Don't miss the chance to make this practically new, move-in ready condo your dream home!
General Info
- List Price $699,000
- Sale Price $680,000
- Bed 4 Beds
- Bath 3 Baths
- Taxes $11,584
- Market Time 9 days
- Year Built 2019
- Square Feet 2800
- Assessments $259
- Assessments Include Water, Common Insurance, Exterior Maintenance, Lawn Care, Scavenger, Snow Removal
- Source MRED as distributed by MLS GRID
Rooms
- Total Rooms 8
- Bedrooms 4 Beds
- Bathrooms 3 Baths
- Living Room 17X16
- Family Room 28X19
- Dining Room 15X8
- Kitchen 18X11
Features
- Heat Forced Air
- Air Conditioning Central Air
- Appliances Oven/Range, Microwave, Dishwasher, High End Refrigerator, Washer, Dryer, Disposal, All Stainless Steel Kitchen Appliances, Wine Cooler/Refrigerator
- Parking Garage
- Age 1-5 Years
- Exterior Brick
- Exposure N (North), E (East), W (West)
Based on information submitted to the MLS GRID as of 2/25/2026 11:02 PM. All data is obtained from various sources and may not have been verified by broker or MLS GRID. Supplied Open House Information is subject to change without notice. All information should be independently reviewed and verified for accuracy. Properties may or may not be listed by the office/agent presenting the information.



















































