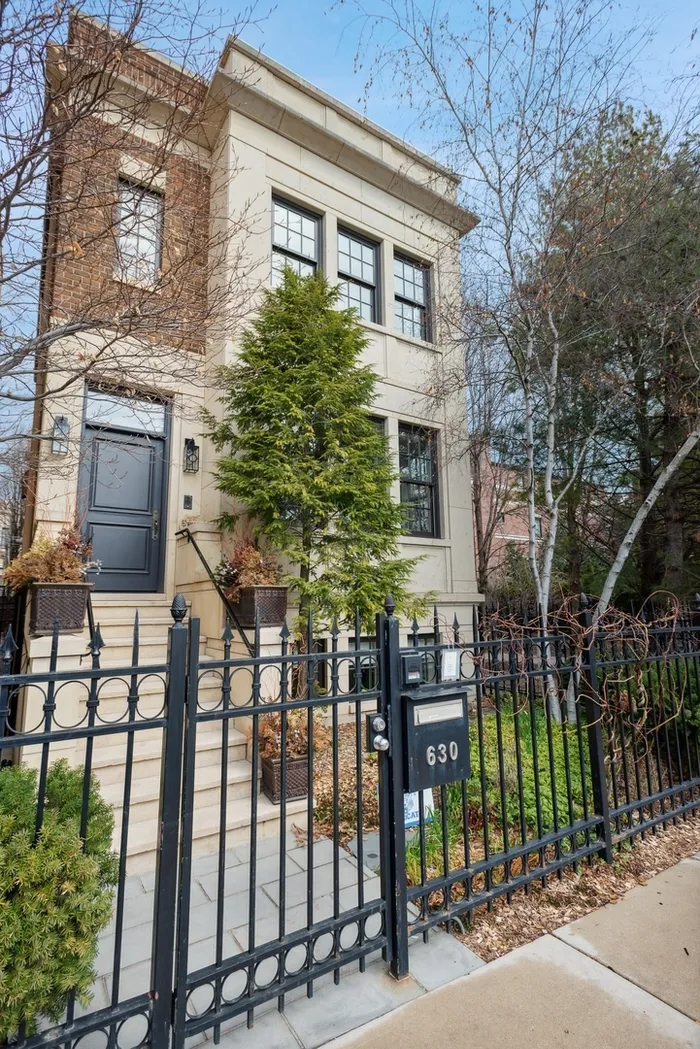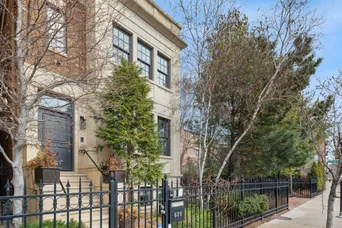- Status Sold
- Sale Price $2,840,000
- Bed 6 Beds
- Bath 4.1 Baths
- Location North Chicago
Rarely available, extraordinary 6 bedroom/ 4.5 bath home on a 25 X 141 lot in the Geneva Terrace Estates with approximately 5500 SF, 4 levels of luxury living, an elevator and a breezeway/mudroom leading to an oversized attached heated 2 car garage with radiant heated floors and additional exterior parking for 2 cars as well as abundant guest parking. This house is open on three sides and has great natural light with south facing front windows overlooking the Alcott School athletic field and east facing side windows overlooking the private park. Current Owners have spent $600K+ updating the home inside and out with custom cabinetry, built-ins, flooring and bathrooms. Amazing living, entertaining and outdoor space including an enclosed patio, new garage roof deck with pergola and 2 roof decks. Brand new Chef's kitchen has radiant heated floors and includes a separate 30" SubZero refrigerator and 30" freezer, 45" dual fuel 6 burner Wolf range and double ovens, 2 dishwashers, quartz countertops, breakfast island and a huge custom pantry with a bar refrigerator. The kitchen opens to a large family room. Second level has a primary bedroom suite and marble bathroom with radiant heated floors, steam shower and whirlpool, 2 bedrooms, bathroom and laundry room. Third level has another family room with a wet bar, custom cabinetry, bedroom and bath. Lower level has radiant heated floors, a recreation room with custom built-in bookcases, wine refrigerator and bar refrigerator, two bedrooms, bathroom and a full laundry room with custom shelving and a closet. Abundance of custom closets and storage throughout the house. Fabulous location in the Alcott School District and in the heart of Lincoln Park close to the lake, parks, transportation, shopping and restaurants.
General Info
- List Price $2,990,000
- Sale Price $2,840,000
- Bed 6 Beds
- Bath 4.1 Baths
- Taxes $46,654
- Market Time 29 days
- Year Built 2007
- Square Feet 5500
- Assessments $259
- Assessments Include Water, Parking, Common Insurance, Lawn Care, Snow Removal
- Listed by: Phone: Not available
- Source MRED as distributed by MLS GRID
Rooms
- Total Rooms 12
- Bedrooms 6 Beds
- Bathrooms 4.1 Baths
- Living Room 15X14
- Family Room 19X16
- Dining Room 14X14
- Kitchen 19X19
Features
- Heat Gas, Forced Air, Radiant, Zoned
- Air Conditioning Central Air, Zoned
- Appliances Oven-Double, Oven/Range, Microwave, Dishwasher, High End Refrigerator, Freezer, Washer, Dryer, Disposal, Range Hood
- Amenities Park/Playground
- Parking Garage
- Age 16-20 Years
- Exterior Brick,Limestone
Based on information submitted to the MLS GRID as of 2/25/2026 11:02 PM. All data is obtained from various sources and may not have been verified by broker or MLS GRID. Supplied Open House Information is subject to change without notice. All information should be independently reviewed and verified for accuracy. Properties may or may not be listed by the office/agent presenting the information.





























































































