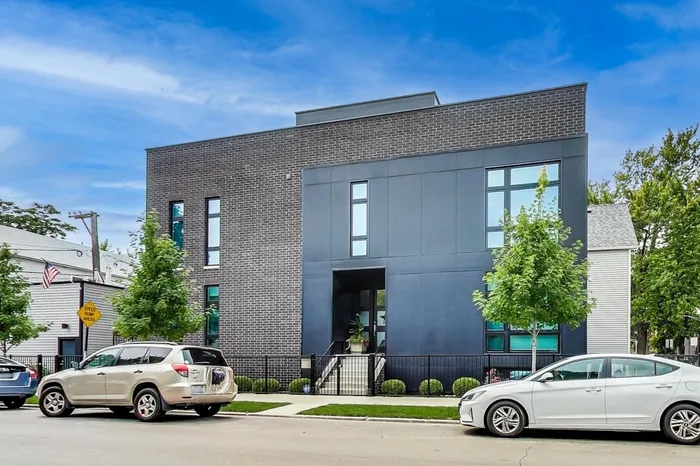- Status Sold
- Sale Price $1,300,000
- Bed 5 Beds
- Bath 3.1 Baths
- Location North Chicago
Located on a great tree lined street in Logan Square, this stunning 5 bedroom, 3.5 bath single family home was built brand new construction by popular Noah Properties in 2016. Situated on the corner lot, this center entrance home provides a great floor plan and tremendous floor to ceiling windows throughout. Expect to be impressed with its pristine condition, attention to detail, bright exposures, and sought after finishes. The gourmet kitchen is complete with custom ceiling height, shaker style cabinetry, professional grade appliances including beverage center with espresso maker, sizable island, quartz counters, and walk in, organized pantry closet. The primary suite is generous in size & luxury with a huge, organized closet & a serene primary bath with double vanity, air jet tub, heated floors, & over-sized steam shower. Bright lower level with recreation room with wet bar, laundry room, 2 additional bedrooms, and bath. Details include built ins throughout, upgraded lighting, custom window treatments, organized closets, hardwood flooring, and added security features. Incredible outdoor space includes easily accessible garage roof and terrace off of the family room with composite decking. In addition, the top floor is complete with a wet bar and ready for a full roof deck to be created. Oversized 2 car garage completes this home. All of this in a terrific Logan Square location with close proximity to transportation (blue line, Metra & highway), the 606, parks (across from Lucy Flower Park!), nightlife, retail, & so much more.
General Info
- List Price $1,200,000
- Sale Price $1,300,000
- Bed 5 Beds
- Bath 3.1 Baths
- Taxes $14,254
- Market Time 8 days
- Year Built 2016
- Square Feet Not provided
- Assessments Not provided
- Assessments Include None
- Listed by: Phone: Not available
- Source MRED as distributed by MLS GRID
Rooms
- Total Rooms 10
- Bedrooms 5 Beds
- Bathrooms 3.1 Baths
- Living Room 18X15
- Family Room 16X14
- Dining Room 09X08
- Kitchen 12X09
Features
- Heat Gas, Forced Air, Zoned
- Air Conditioning Central Air
- Appliances Oven/Range, Microwave, Dishwasher, High End Refrigerator, Disposal, All Stainless Steel Kitchen Appliances, Wine Cooler/Refrigerator
- Amenities Park/Playground, Sidewalks, Street Lights, Street Paved
- Parking Garage
- Age 6-10 Years
- Exterior Brick
Based on information submitted to the MLS GRID as of 2/25/2026 11:02 PM. All data is obtained from various sources and may not have been verified by broker or MLS GRID. Supplied Open House Information is subject to change without notice. All information should be independently reviewed and verified for accuracy. Properties may or may not be listed by the office/agent presenting the information.





































































































































