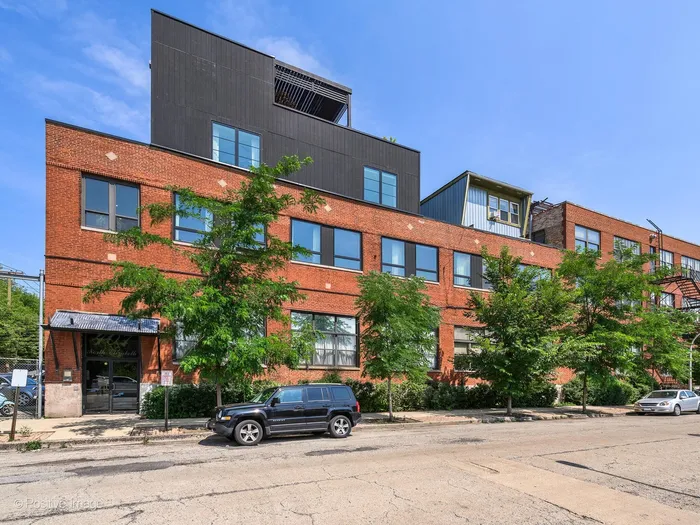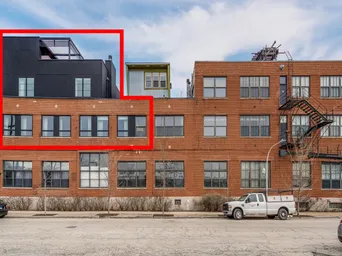- Status Sold
- Sale Price $2,857,500
- Bed 3 Beds
- Bath 3.1 Baths
- Location West Chicago
-

Vincent Anzalone
vanzalone@bairdwarner.com
Welcome to one of the coolest properties in Fulton Market! This spacious penthouse loft sprawls over 4,000 square feet across three levels, and features incredible natural light from the all-new windows. Completely refinished over the past 5 years to the point the ceilings were dry ice cleaned, this home offers the best of modern comfort, paired with vintage industrial details. The GIANT open concept living and dining areas flow seamlessly for easy entertaining. Inside the modern kitchen you'll discover Zecchinon cabinets and a large island housing a cooktop with a stunning range hood. The adjacent dining area includes a banquette with enough seating for a large dinner party. In the primary suite on the first floor, enjoy plenty of space including a built-in workstation with shelving, two massive walk-in closets, and a beautiful bath with dual vanity, soaking tub, waterfall shower, and separated water closet. There is also another en suite bedroom on the main floor and a separate powder room. Upstairs you'll find another oversized suite with an ensuite bathroom, a living room, a private terrace and access to another gorgeous deck with an outdoor kitchen and built-in seating. On the top level there's plenty of room for a third living area or breathtaking office, along with a wet bar. This space opens to the rooftop deck with jaw-dropping views of the skyline, a pergola and a hot tub. Rounding out this stunning home is a large entry foyer, spacious laundry/utility room with side-by-side washer and dryer. One secured exterior parking spot included with additional spots available to purchase or rent. Located just a short walk to The West Loop and Restaurant Row, this home offers world-class aesthetics in and unbeatable location!
General Info
- List Price $2,950,000
- Sale Price $2,857,500
- Bed 3 Beds
- Bath 3.1 Baths
- Taxes $22,996
- Market Time 19 days
- Year Built 1995
- Square Feet 4100
- Assessments $658
- Assessments Include Parking, Exterior Maintenance, Snow Removal
- Source MRED as distributed by MLS GRID
Rooms
- Total Rooms 7
- Bedrooms 3 Beds
- Bathrooms 3.1 Baths
- Living Room 30X41
- Family Room 33X31
- Dining Room COMBO
- Kitchen 22X16
Features
- Heat Gas, Forced Air
- Air Conditioning Central Air
- Appliances Oven-Double, Oven/Range, Microwave, Dishwasher, Refrigerator, Freezer, Washer, Dryer, Disposal
- Parking Space/s
- Age 26-30 Years
- Exterior Brick
- Exposure N (North), S (South), E (East), W (West), City
Based on information submitted to the MLS GRID as of 2/25/2026 11:02 PM. All data is obtained from various sources and may not have been verified by broker or MLS GRID. Supplied Open House Information is subject to change without notice. All information should be independently reviewed and verified for accuracy. Properties may or may not be listed by the office/agent presenting the information.









































































































