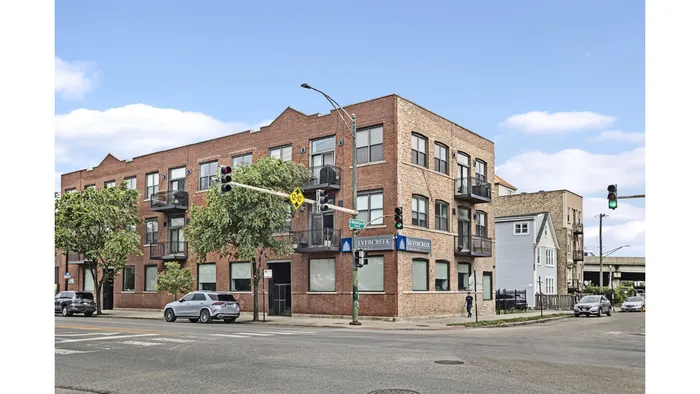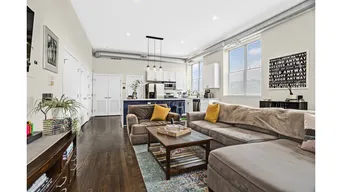- Status Sold
- Sale Price $325,000
- Bed 1 Bed
- Bath 1 Bath
- Location West Chicago
Rarely available 1 br/ 1 ba loft in the Glove Company Lofts! This unit has the perfect layout and light exposure, it is also a top floor, corner unit. You will first notice the wide open space, extra tall ceilings, exposed ducts, beautiful oak woodfloor throughout and amazing natural light as the entire unit faces West. The kitchen has the perfect layout for entertaining: equipped with stainless steel appliances, tons of cabinets and counter space, tasteful luxurious quartz counter tops, that will give it a permanent clean look. The extra large island will impress all your guests with its ample seating arrangement, waterfall style quartz that extends all the way down to the wood floor and extra storage underneath. The bedroom is generously sized and will accommodate your large clothes collection thanks to its double closet. Fine stone tile and a Whirlpool tub in the master bathroom that will provide all the luxury you will need from early morning. Enjoy sunsets everyday on the cozy bistro style balcony also facing West. This beautiful unit also comes with a large storage space, gated parking spot and elevator in the building ! Absolutely amazing location: one block from the eastern trailhead of the 606, across from Walsh Park, short trips to Mariano's or Jewel and walkable to tons of neighborhood shopping, restaurants & nightlife. Commuters will love the nearby access to the expressway and public transit - Metra, CTA Blue Line & buses. What's not to like? It is the full package and it won't last long so come snatch it before it's gone!
General Info
- List Price $330,000
- Sale Price $325,000
- Bed 1 Bed
- Bath 1 Bath
- Taxes $5,502
- Market Time 15 days
- Year Built 1925
- Square Feet 1000
- Assessments $297
- Assessments Include Water, Common Insurance, Exterior Maintenance, Scavenger, Snow Removal
- Listed by: Phone: Not available
- Source MRED as distributed by MLS GRID
Rooms
- Total Rooms 4
- Bedrooms 1 Bed
- Bathrooms 1 Bath
- Living Room 17X17
- Dining Room COMBO
- Kitchen 10X17
Features
- Heat Gas, Forced Air
- Air Conditioning Central Air
- Appliances Oven/Range, Microwave, Dishwasher, Refrigerator, Washer, Dryer, Disposal, All Stainless Steel Kitchen Appliances
- Parking Space/s
- Age 91-100 Years
- Exterior Brick
- Exposure N (North), W (West)
Based on information submitted to the MLS GRID as of 2/25/2026 11:02 PM. All data is obtained from various sources and may not have been verified by broker or MLS GRID. Supplied Open House Information is subject to change without notice. All information should be independently reviewed and verified for accuracy. Properties may or may not be listed by the office/agent presenting the information.

































