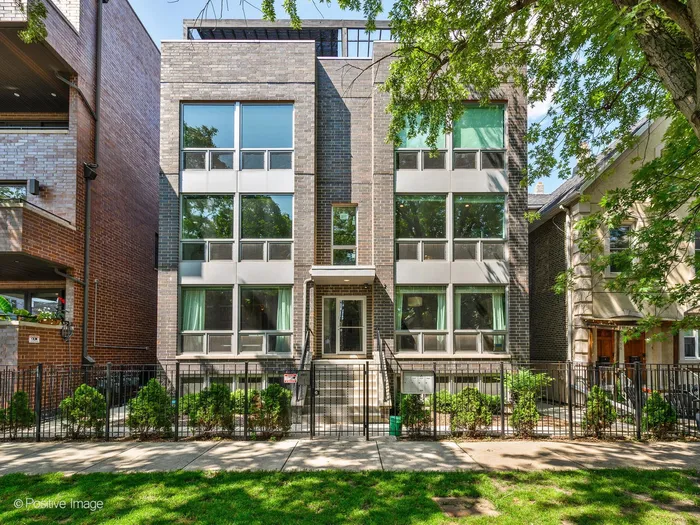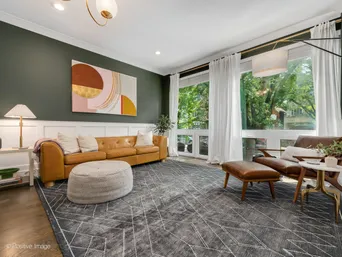- Status Sold
- Sale Price $885,000
- Bed 4 Beds
- Bath 2.1 Baths
- Location West Chicago
-

Vincent Anzalone
vanzalone@bairdwarner.com
Welcome to 2140 West Rice Street Unit 1E, a refined 4-bedroom, 2.1-bathroom condo in Ukrainian Village that lives like a single family home with private entrance and private two car garage with fantastic outdoor living spaces. On the main level you have an expansive living area awash in cozy southern sunlight. The premier kitchen is equipped with Viking & Bosch stainless steel appliances, custom cabinetry, and stylish quartz countertops overlooking the massive family room with fireplace, seamlessly leading into the private deck off the back for new homeowners to enjoy. The home features expansive 9 foot ceilings and custom woodwork throughout both levels. Downstairs, unwind in the luxurious primary suite featuring wall-to-wall closets and an opulent ensuite bathroom with a standalone soaking tub, rainfall steam shower, and radiant heated flooring throughout. Conveniently located on the same floor are the remaining three bedrooms, full guest bathroom, as well as the laundry with custom storage. The appeal of 2140 West Rice Street extends well beyond its 2400 sqft of tastefully designed living space. Enjoy the independence of a private entrance and the advantages of a self-managed property. The home's soundproof design, incorporating concrete between floors and double-fit drywall, offers a tranquil escape from city life. With the PRIVATE 2-car garage at your disposal, parking and storage are never a concern, and the backyard, which leads up to a second private outdoor space, is ideal for summer gatherings. All these exceptional features make this home a perfect harmony of luxury and practicality, ready for your next urban move!
General Info
- List Price $899,000
- Sale Price $885,000
- Bed 4 Beds
- Bath 2.1 Baths
- Taxes $15,497
- Market Time 7 days
- Year Built 2017
- Square Feet 2400
- Assessments $255
- Assessments Include Water, Common Insurance, Security System, Scavenger
- Source MRED as distributed by MLS GRID
Rooms
- Total Rooms 7
- Bedrooms 4 Beds
- Bathrooms 2.1 Baths
- Living Room 17X17
- Dining Room 16X23
- Kitchen 17X15
Features
- Heat Gas, Forced Air, Indv Controls
- Air Conditioning Central Air
- Appliances Oven/Range, Microwave, Dishwasher, Refrigerator, High End Refrigerator, Washer, Dryer, Disposal, All Stainless Steel Kitchen Appliances, Wine Cooler/Refrigerator
- Parking Garage
- Age 6-10 Years
- Exterior Brick
- Exposure N (North), S (South), W (West)
Based on information submitted to the MLS GRID as of 2/25/2026 11:02 PM. All data is obtained from various sources and may not have been verified by broker or MLS GRID. Supplied Open House Information is subject to change without notice. All information should be independently reviewed and verified for accuracy. Properties may or may not be listed by the office/agent presenting the information.



































































