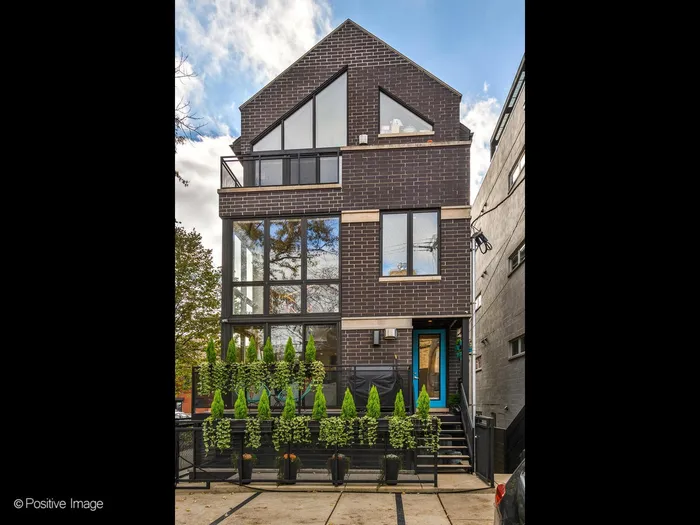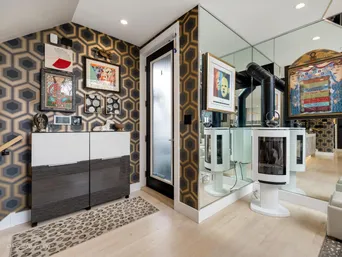- Status Sold
- Sale Price $755,000
- Bed 3 Beds
- Bath 2.1 Baths
- Location North Chicago
-

Vincent Anzalone
vanzalone@bairdwarner.com
'Elevated living' is reimagined at 1934 W Armitage Ave Unit 2, a completely renovated Bucktown residence that seamlessly blends luxury with functionality and comfort. Originally the builder's choice, the extra-insulated triplex has all the bells & whistles. Entering through a private entrance, the open-concept living area expands gracefully, featuring a walk-out balcony and a sophisticated Danish Jotul wood stove. Towering 20-foot windows invite an abundance of natural light that reflects across strategically placed, large-scale mirrors of varied hues, casting an ever-changing ambiance as the day unfolds. The kitchen, the home's heart and a creation of an award-winning designer & celebrity chef, boasts a suite of Viking 7 Series appliances, including a 36-inch range with high-capacity 23,000 BTU burners, an advanced convection oven, and a pot filler. The refrigerator's advanced HEPA filtration system ensures ingredients are preserved 3x longer. A versatile galley workstation sink, Viking nugget ice maker, and U-Line champagne chiller make entertaining effortless, while German-designed cabinetry and 'Laurent' by Dekton stone walls beautifully complement the matte-white Dekton countertops. Completing the main floor is a gorgeous powder room and a second outdoor space off the kitchen. Upstairs, a multi-use den or office space accompanies the primary bedroom, which includes a deepened closet and an ensuite bathroom replete with a steam shower, Japanese toilet, and a hydrotherapy tub designed with aromatherapy. The lower level, with heated flooring throughout, includes two bedrooms with custom closets-one providing outdoor space-and a full bathroom alongside a laundry room. Steps away from Wicker Park and Bucktown, the residence offers easy access to public transit and major highways. A blue zone air filtration system and custom Lightology fixtures underscore the owner's dedication to an energetically charged living environment. Practical luxuries include a new water heater, two exterior parking spaces, and meticulously landscaped grounds. As featured in CS magazine for its outstanding kitchen, this property exemplifies the pinnacle of sophisticated city living.
General Info
- List Price $799,000
- Sale Price $755,000
- Bed 3 Beds
- Bath 2.1 Baths
- Taxes $8,717
- Market Time 34 days
- Year Built 2009
- Square Feet Not provided
- Assessments $242
- Assessments Include Water, Parking, Common Insurance
- Source MRED as distributed by MLS GRID
Rooms
- Total Rooms 7
- Bedrooms 3 Beds
- Bathrooms 2.1 Baths
- Living Room 14X14
- Dining Room COMBO
- Kitchen 15X18
Features
- Heat Gas
- Air Conditioning Central Air
- Appliances Not provided
- Parking Space/s
- Age 11-15 Years
- Exterior Brick,Limestone
- Exposure N (North), S (South), E (East), W (West)
Based on information submitted to the MLS GRID as of 2/25/2026 11:02 PM. All data is obtained from various sources and may not have been verified by broker or MLS GRID. Supplied Open House Information is subject to change without notice. All information should be independently reviewed and verified for accuracy. Properties may or may not be listed by the office/agent presenting the information.



































































