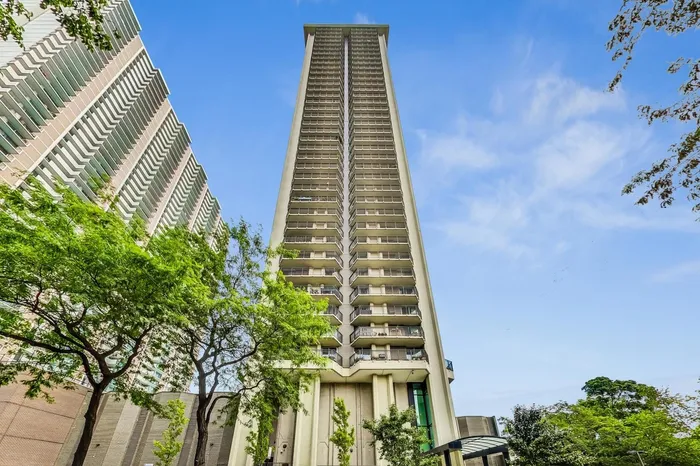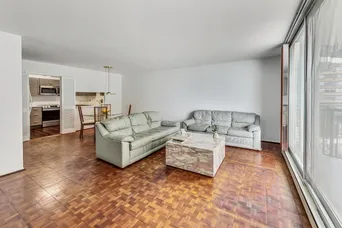- Status Sold
- Sale Price $245,000
- Bed 2 Beds
- Bath 2 Baths
- Location Lake View
-

Vincent Anzalone
vincent.anzalone@dreamtown.com -

Julie Nerenberg Block
julie.nerenberg@dreamtown.com
Live right on the lake in this 2 bed 2 bath in the highly-desired Malibu on Sheridan Road in Edgewater, an extremely well-run 24-hour doorman full amenity buidling. Featuring an open floor plan, 2 full bathrooms and 2 large bedrooms, the unit has a huge walk-out private patio that spans the length of the unit and offers a view of the lake. The recently-updated kitchen has stainless steel appliances, new cabinets, a quartz counter top and laminate wood floors. There are parquet wood floors throughout the rest of the unit except the carpeted primary bedroom. There is plenty of storage space including a front hall entry way closet, a linen closet and second bedroom closet in addition to a spacious walk-in closet in the primary. Monthly parking available in the heated garage for only $175 per month and guest parking is available. A storage locker comes with the unit as well. The Malibu building is pet friendly and has a new gym, a recently-redone massive party room, huge outdoor pool and sun deck overlooking the lake, a sauna and locker room, and on-site maintenance. Recent building updates include new risers, new elevator and exterior maintenance . This building has never had a special assessment! Located steps from public transportation, grocery stores, restaurants, bars and retail plus there is direct access to the Captains Walk retail center. This unit is being sold as-is.
General Info
- List Price $255,000
- Sale Price $245,000
- Bed 2 Beds
- Bath 2 Baths
- Taxes $1,282
- Market Time 47 days
- Year Built 1964
- Square Feet Not provided
- Assessments $774
- Assessments Include Heat, Air Conditioning, Water, Common Insurance, Doorman, Exercise Facilities, Pool, Exterior Maintenance, Lawn Care, Scavenger, Snow Removal
- Source MRED as distributed by MLS GRID
Rooms
- Total Rooms 5
- Bedrooms 2 Beds
- Bathrooms 2 Baths
- Living Room 14X18
- Dining Room 8X13
- Kitchen 8X13
Features
- Heat Gas
- Air Conditioning Central Air
- Appliances Oven/Range, Microwave, Dishwasher, Refrigerator
- Parking Garage
- Age 51-60 Years
- Exterior Brick
- Exposure N (North), E (East)
Based on information submitted to the MLS GRID as of 7/10/2025 9:02 PM. All data is obtained from various sources and may not have been verified by broker or MLS GRID. Supplied Open House Information is subject to change without notice. All information should be independently reviewed and verified for accuracy. Properties may or may not be listed by the office/agent presenting the information.





















































