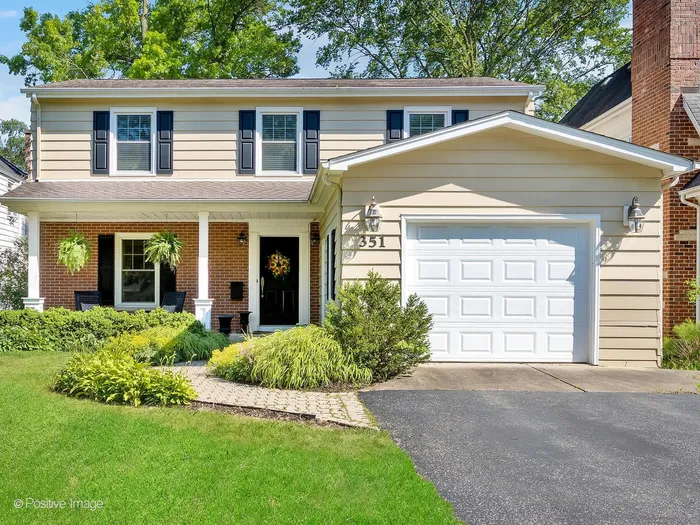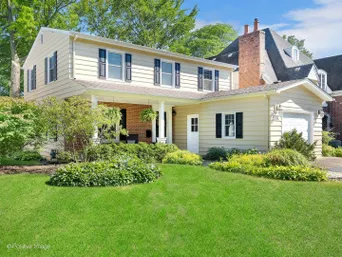- Status Sold
- Sale Price $725,000
- Bed 4 Beds
- Bath 1.1 Baths
- Location Downers Grove
-

Vincent Anzalone
vanzalone@bairdwarner.com
Discover your dream home at 351 Ridge Avenue, where timeless elegance meets modern convenience in the heart of Clarendon Hills. This charming residence offers 4 bedrooms and 1.1 baths on an expansive 182' deep lot, nestled among multi-million dollar homes. The first and second levels feature stunning hardwood floors, complemented by a contemporary palette that creates a welcoming and versatile ambiance. Upon entering, you are greeted by a spacious living room, seamlessly flowing into a separate dining room. The large kitchen, equipped with stainless steel appliances and a cozy eat-in area, is perfect for both everyday living and entertaining. A powder room is conveniently located on this level. Towards the back of the home, a second living room with French doors opens to the backyard and a beautiful screened-in porch, ideal for outdoor relaxation. An additional grill area with electrical and gas access overlooks a sizeable grassy backyard adorned with trees along the back perimeter. On the upper level, the primary bedroom features a walk-in closet, while three additional bedrooms offer ample closet space. A linen closet and a full bathroom with a tub-shower combo serve the entire upper floor. Sunlight floods the home, especially in the bedrooms overlooking the property's greenscape. The basement provides a partially finished living area and a separate laundry and storage space. Located on one of the most desirable streets in Clarendon Hills, this home offers easy access to all amenities. With an oversized one-car garage and an idyllic setting, 351 Ridge Avenue is the perfect blend of comfort and style. This property is a must-see for anyone seeking a serene yet convenient lifestyle in one of Clarendon Hills' finest neighborhoods!
General Info
- List Price $725,000
- Sale Price $725,000
- Bed 4 Beds
- Bath 1.1 Baths
- Taxes $12,842
- Market Time 10 days
- Year Built 1963
- Square Feet 2644
- Assessments Not provided
- Assessments Include None
- Source MRED as distributed by MLS GRID
Rooms
- Total Rooms 8
- Bedrooms 4 Beds
- Bathrooms 1.1 Baths
- Living Room 14X23
- Dining Room 14X11
- Kitchen 14X11
Features
- Heat Gas
- Air Conditioning Central Air
- Appliances Oven/Range, Microwave, Dishwasher, Refrigerator, Washer, Dryer
- Parking Garage
- Age 61-70 Years
- Style Colonial
- Exterior Brick,Frame
Based on information submitted to the MLS GRID as of 2/25/2026 11:02 PM. All data is obtained from various sources and may not have been verified by broker or MLS GRID. Supplied Open House Information is subject to change without notice. All information should be independently reviewed and verified for accuracy. Properties may or may not be listed by the office/agent presenting the information.

























































