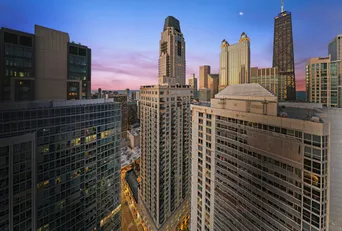- Status Active
- Price $3,499,500
- Bed 3 Beds
- Bath 2.1 Baths
- Location Near North Side
Explore the property in 3D! Click the 3D button to take a virtual tour and walk through every detail. Magnificent Penthouse custom-designed to perfection, nestled within the esteemed "10 East" residence, a pinnacle of luxury living in Chicago's coveted Gold Coast. Enter through a grand foyer adorned with bespoke walnut paneling, leading seamlessly to an expansive Living Room, inviting Family Room, and a Chef's Kitchen boasting Custom Wenge wood cabinetry, opulent 3" Thick Calcutta Gold Countertops, and top-of-the-line appliances including a La Cornue 60" range and Sub Zero Refrigerator/Freezer. Two sprawling terraces offer breathtaking vistas of the Gold Coast, Chicago Skyline, and Lake Michigan. The Master Suite, accessed through a private den/office, features custom Lighted Built-in Bookcases, complemented by meticulously crafted millwork throughout, an organized closet, and a luxuriously appointed bath adorned with Calcutta Gold Stone Slabs, heated floors, and a Custom William Garvey Teak Japanese Soaking Tub. Additional highlights include a Custom Wine Room, Hickory handscraped wide plank flooring, Touchpad Lutron Lighting System, Gas Fireplace, and more. This residence includes 4 deeded parking spaces and a full-height storage locker. With unrivaled amenities including a rooftop pool, fitness facility, and 24-hour door person, and a prime location near Michigan Ave, Rush Street, and Lake Michigan, this impeccable condo offers the epitome of urban sophistication and convenience.
General Info
- Price $3,499,500
- Bed 3 Beds
- Bath 2.1 Baths
- Taxes $50,123
- Market Time 104 days
- Year Built 2010
- Square Feet 3100
- Assessments $3,831
- Assessments Include Heat, Air Conditioning, Water, Common Insurance, Doorman, TV/Cable, Exercise Facilities, Pool, Exterior Maintenance, Scavenger, Snow Removal, Internet Access
- Listed by Americorp, Ltd
- Source MRED as distributed by MLS GRID
Rooms
- Total Rooms 8
- Bedrooms 3 Beds
- Bathrooms 2.1 Baths
- Living Room 21X22
- Family Room 17X13
- Dining Room 13X15
- Kitchen 20X11
Features
- Heat Gas, Forced Air
- Air Conditioning Central Air
- Appliances Oven-Double, Microwave, Dishwasher, Refrigerator, High End Refrigerator, Washer, Dryer, Disposal, Grill-Indoor, All Stainless Steel Kitchen Appliances
- Parking Garage
- Age 11-15 Years
- Exterior Concrete,Limestone
- Exposure S (South), E (East), City
Based on information submitted to the MLS GRID as of 8/24/2025 3:02 PM. All data is obtained from various sources and may not have been verified by broker or MLS GRID. Supplied Open House Information is subject to change without notice. All information should be independently reviewed and verified for accuracy. Properties may or may not be listed by the office/agent presenting the information.
Mortgage Calculator
- List Price{{ formatCurrency(listPrice) }}
- Taxes{{ formatCurrency(propertyTaxes) }}
- Assessments{{ formatCurrency(assessments) }}
- List Price
- Taxes
- Assessments
Estimated Monthly Payment
{{ formatCurrency(monthlyTotal) }} / month
- Principal & Interest{{ formatCurrency(monthlyPrincipal) }}
- Taxes{{ formatCurrency(monthlyTaxes) }}
- Assessments{{ formatCurrency(monthlyAssessments) }}
All calculations are estimates for informational purposes only. Actual amounts may vary.


































































































































































