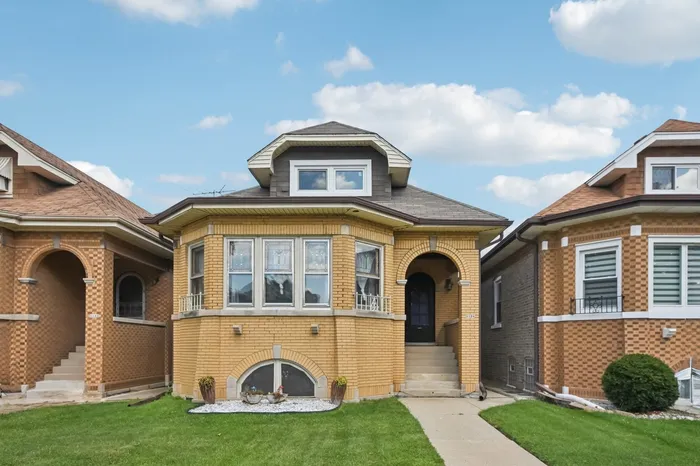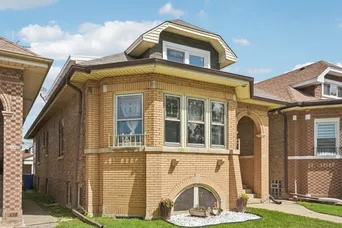- Status Sold
- Sale Price $425,000
- Bed 3 Beds
- Bath 2 Baths
- Location Jefferson
Welcome to this charming brick bungalow in upcoming Belmont Cragin, blending thoughtful updates with timeless character. Step inside to find a sun-filled main level featuring a spacious living room, highlighted by large windows and custom-stained glass that adds warmth and personality. The adjoining dining room offers plenty of space for gatherings, with easy flow into the updated kitchen, complete with modern cabinetry, sleek finishes, and room for everyday cooking and entertaining. Two comfortable bedrooms and an updated full bath complete the main floor. Upstairs, the recently finished attic level expands the home's versatility-configured as two bedrooms, it could serve as a spacious primary suite with an additional bedroom, guest room, or home office. A second updated bathroom on this level makes the space especially functional. The basement offers semi-finished space with defined rooms, closets, and a Pittsburgh potty, ready to use for storage, hobbies, or further finishing to your style. Step outside to a backyard that's ready for every season, with a garden, patio area, and a 2-car garage accessed from the alley. On a tree-lined Chicago street, this home is close to parks, schools, shopping, dining, and public transportation, making everyday errands and commutes convenient. Enjoy nearby restaurants, cafes, and neighborhood amenities, all within easy reach of major roadways, including I-90 and the Kennedy Expressway. With its thoughtful updates, flexible floor plan, and outdoor space for entertaining or relaxing, this bungalow offers a wonderful balance of comfort, convenience, and charm.
General Info
- List Price $424,000
- Sale Price $425,000
- Bed 3 Beds
- Bath 2 Baths
- Taxes $4,856
- Market Time 41 days
- Year Built 1926
- Square Feet 1650
- Assessments Not provided
- Assessments Include None
- Listed by: Phone: Not available
- Source MRED as distributed by MLS GRID
Rooms
- Total Rooms 9
- Bedrooms 3 Beds
- Bathrooms 2 Baths
- Living Room 14X23
- Family Room 25X16
- Dining Room 12X16
- Kitchen 18X9
Features
- Heat Gas, Forced Air, 2+ Sep Heating Systems
- Air Conditioning Central Air
- Appliances Oven-Double, Microwave, Dishwasher, Refrigerator, Washer, Dryer, All Stainless Steel Kitchen Appliances
- Amenities Curbs/Gutters, Sidewalks, Street Lights, Street Paved
- Parking Garage
- Age 91-100 Years
- Exterior Vinyl Siding
Based on information submitted to the MLS GRID as of 2/25/2026 9:32 PM. All data is obtained from various sources and may not have been verified by broker or MLS GRID. Supplied Open House Information is subject to change without notice. All information should be independently reviewed and verified for accuracy. Properties may or may not be listed by the office/agent presenting the information.

































































