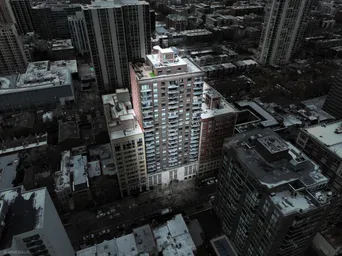- Status Active
- Price $450,000
- Bed 2 Beds
- Bath 2 Baths
- Location Gold Coast
CASH ONLY! This spacious 2-bedroom, 2-bath condo offers a highly sought-after B-tier split floor plan with east-facing views over Dearborn Street. Immaculately maintained and move-in ready, the unit has been thoughtfully updated, with all appliances replaced within the last 4 years. Featuring generous square footage, hardwood floors, and an abundance of natural light, this home offers a perfect blend of comfort and style. The second bedroom, currently used as an office, was originally a bedroom and comfortably fits a queen bed and nightstands, allowing for flexible use to suit your needs. IN UNIT Laundry CAN be added to the unit*** Located in the heart of the Gold Coast, this condo provides easy access to the neighborhood's best offerings. Explore the Gold Coast Farmers Market, Lincoln Park Zoo, the lakefront, and enjoy dining at some of the city's top spots like RH 3 Arts Club Cafe and Adalina. The building is packed with amenities, including 24-hour door staff, on-site management and maintenance, an exercise room, bike room, and additional storage. Valet parking is available, and the recently updated rooftop deck is perfect for relaxing or entertaining with stunning views of the city. The building is pet-friendly (up to 2 pets, 25lbs max), and rentals are allowed with a 15% rental cap. This location is unbeatable, offering a peaceful, exclusive setting in the Gold Coast, yet just two blocks from entertainment, culture, fine dining, upscale shopping, the lakefront, and much more. This condo is a must-see for anyone seeking an exceptional city living experience!
General Info
- Price $450,000
- Bed 2 Beds
- Bath 2 Baths
- Taxes $7,586
- Market Time 14 days
- Year Built 1989
- Square Feet 1250
- Assessments $1,366
- Assessments Include Water, Common Insurance, Doorman, TV/Cable, Exercise Facilities, Exterior Maintenance, Scavenger, Snow Removal
- Listed by Compass
- Source MRED as distributed by MLS GRID
Rooms
- Total Rooms 5
- Bedrooms 2 Beds
- Bathrooms 2 Baths
- Living Room 16X16
- Dining Room 12X9
- Kitchen 13X11
Features
- Heat Electric, Zoned
- Air Conditioning Wall Unit(s)
- Appliances Oven/Range, Microwave, Dishwasher, Refrigerator, Disposal, Range Hood
- Parking Garage
- Age 31-40 Years
- Exterior Brick
- Exposure E (East), City
Based on information submitted to the MLS GRID as of 9/18/2025 2:02 PM. All data is obtained from various sources and may not have been verified by broker or MLS GRID. Supplied Open House Information is subject to change without notice. All information should be independently reviewed and verified for accuracy. Properties may or may not be listed by the office/agent presenting the information.
Mortgage Calculator
- List Price{{ formatCurrency(listPrice) }}
- Taxes{{ formatCurrency(propertyTaxes) }}
- Assessments{{ formatCurrency(assessments) }}
- List Price
- Taxes
- Assessments
Estimated Monthly Payment
{{ formatCurrency(monthlyTotal) }} / month
- Principal & Interest{{ formatCurrency(monthlyPrincipal) }}
- Taxes{{ formatCurrency(monthlyTaxes) }}
- Assessments{{ formatCurrency(monthlyAssessments) }}
All calculations are estimates for informational purposes only. Actual amounts may vary.




































































































